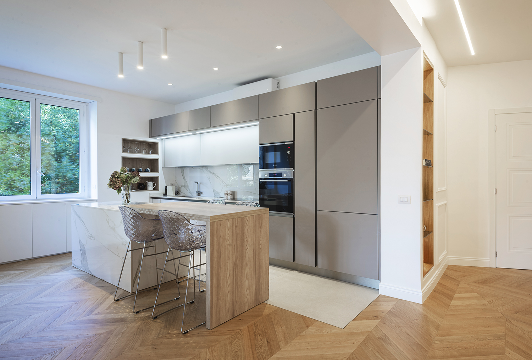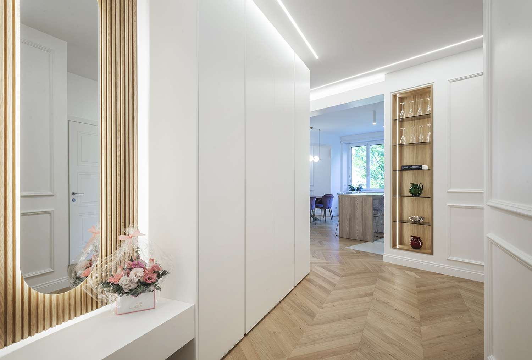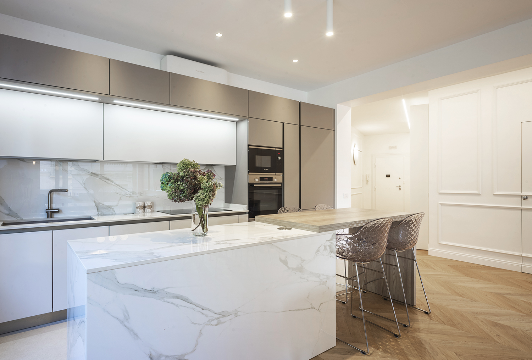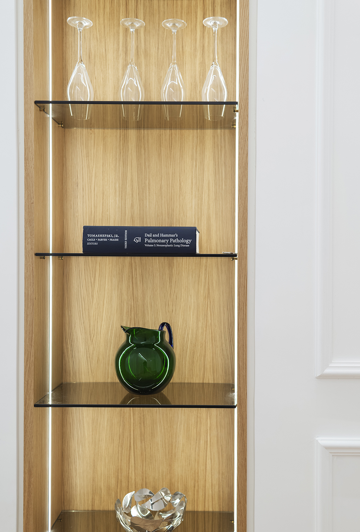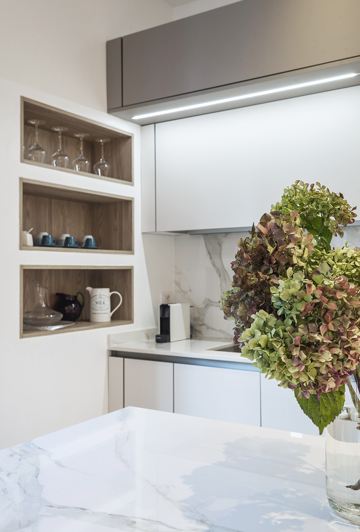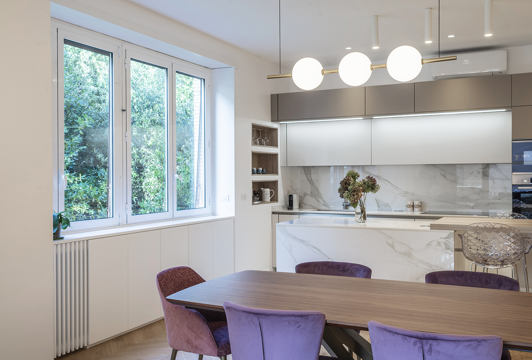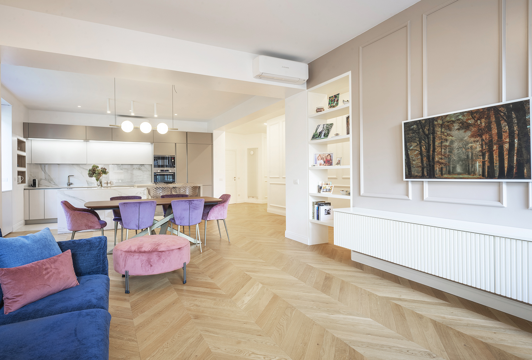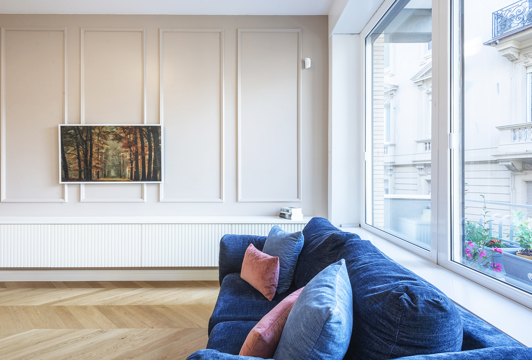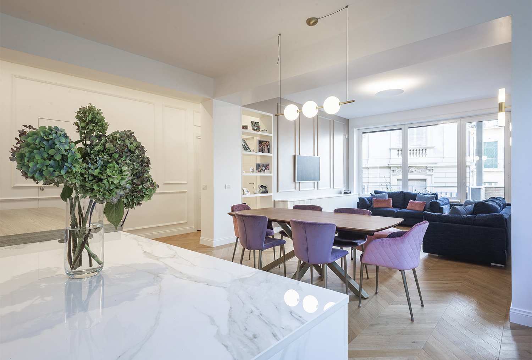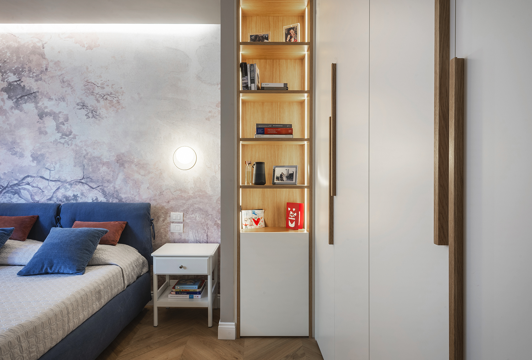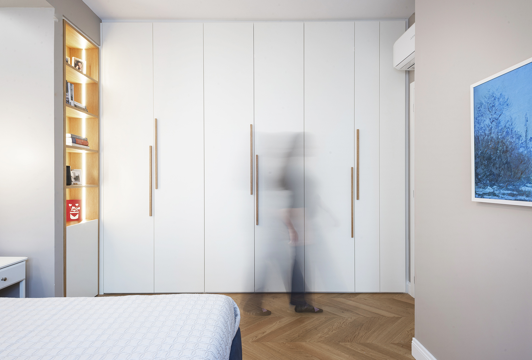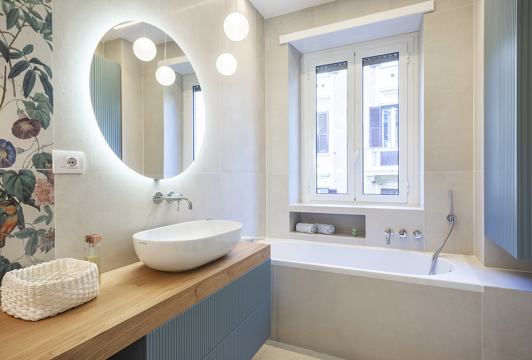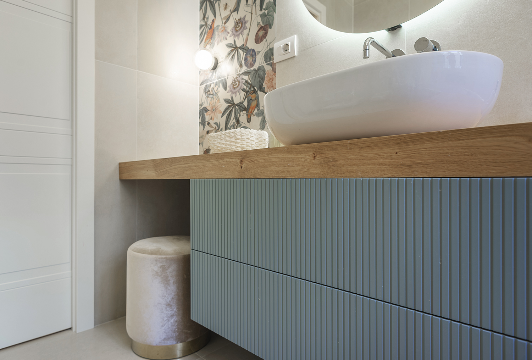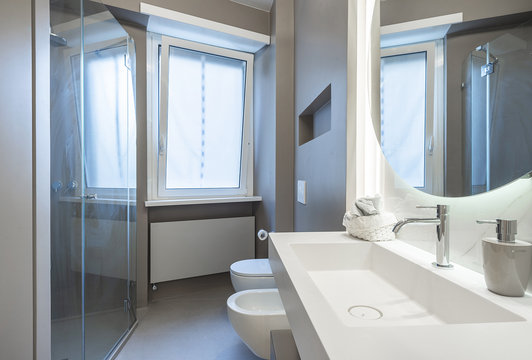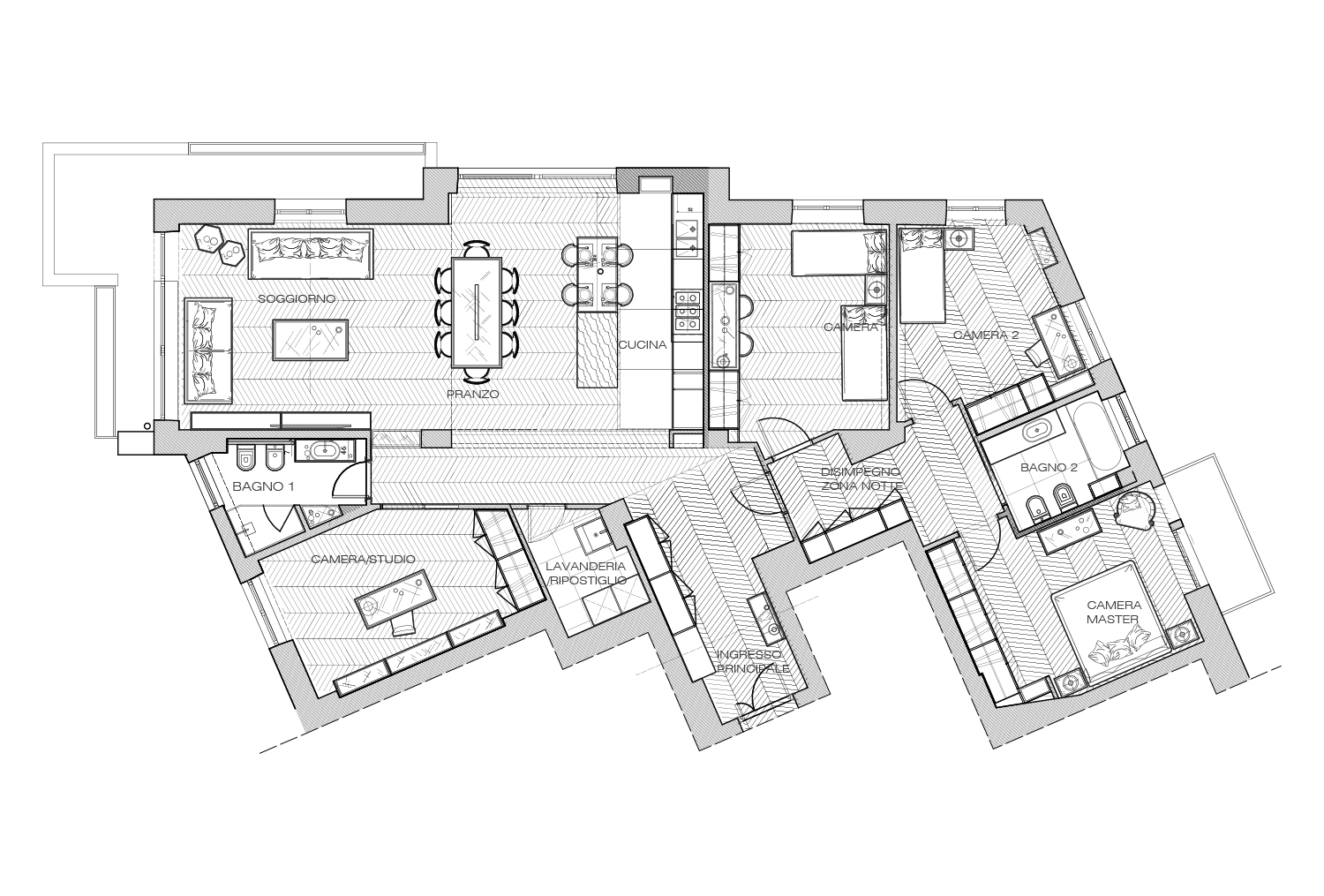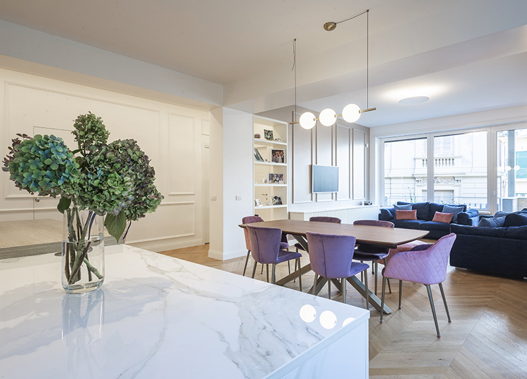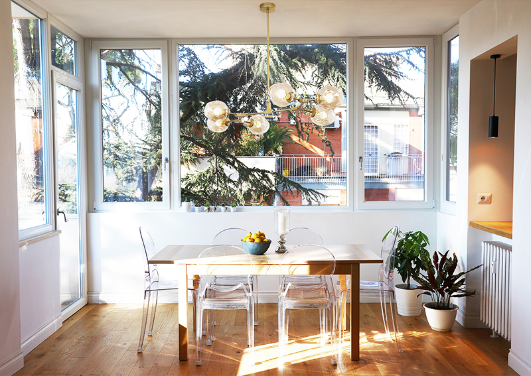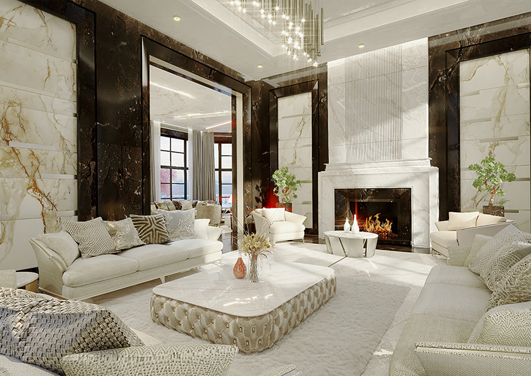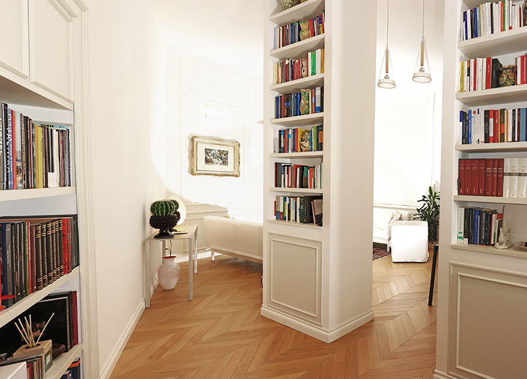Project Description
A Custom Home from a Former Print Shop
When we took on this project, the apartment was a print shop, a series of small, connected rooms, of which virtually nothing remains of the original structure.
Custom-designed for the family inhabiting it, the home is centered around a large open space that includes a living room, dining area, and kitchen. This leads to the sleeping area, with three bedrooms and a bathroom, as well as to the daytime area, featuring a study and laundry hidden behind a seamless door with gypsum boiserie.
The oak herringbone parquet, plaster wall cornices, carefully chosen furnishings and lighting, along with the kitchen highlighted by large Calacatta gold marble slabs, all contribute to the home’s warm and elegant atmosphere.


